One of the great things about medieval art and architecture is that people just went in and did things. They didn’t build models and scale them up, building great cathedrals and abbeys was a learning process as much as anything else. This means many of these apparently perfect aspirations to the Heavenly Jerusalem have some often quite comical mistakes, corrections and bodge-jobs that once you see, you can’t unnotice. There do seem to be a few more of them in English architecture than anywhere else, that makes it all the more fun to study…
____________________________________________
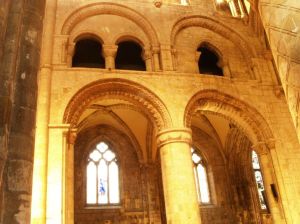
Ok even I know arches don’t look like that
Just a bit of settlement abbot, nothing to worry about
I don’t know why we even bother sometimes
____________________________________________
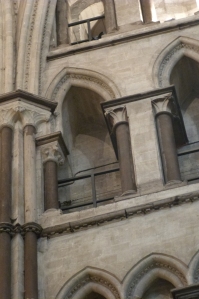
Uhh, master William, we’ve had a small problem in the triforium, some guy springed the arch at the wrong pitch and oh god it looks ridiculous
Naw, leave it, yeah
Seriously? William of Sens had us redo loads of things because they were not up to s-
Look, I’m going to get this thing finished on time or my name isn’t WILLIAM THE ENGLISHMAN
____________________________________________
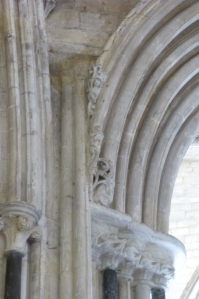
Uhh, we don’t need a vaulting shaft there
Oh, whoops
Yeah
I’ll just, like, cover it up with some leaves, no one will notice
Good job
Should I do the same to the arch on the other side
Why
So it matches?
What on Earth for
________________________________________________
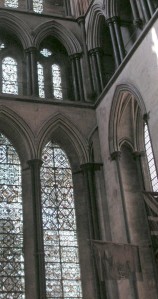
Umm, what is going on up there
Going on where
That arch that springs from that last window and goes nowhere
Oh sorry yeah that’s to do with the original Norman plan nothing we could do about it
This is a virgin site, you can’t pull the old “Normans did it” with us here
Look do you want to build this Cathedral yourselves
No
Well shut up then
________________________________________________

I’ll come clean prior, when we measured up that copy of the eastern transept at Fountains Abbey for you, we didn’t take into account that your church is kind of a completely different width
Is this going to be a problem
Well when we put the vault on there might be a teensy teensy mistake
Is anyone going to notice
We’ll carve a ring of really nice angels to cover it up
Ah, distracting surface ornament, good job
________________________________________________
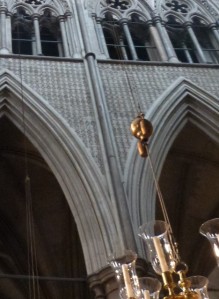
Master Henry, we have a problem
What have you fools done now
Some guy has used a different sized diaper to everyone else on the presbytery spandrels
Mon dieu
You don’t really notice it though
Yeah, I suppose we’ll get away with it
You don’t think the king will notice
Oh no way, he’ll look at this bit like, once. Three times, tops
Okay good to know
This never happened in Rheims
____________________________________________
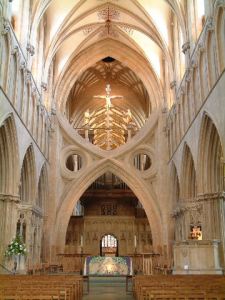
So Mr Joy, you say our tower is totally dodgy and might fall down, what is your solution
An enormous angry owl
What
Yes, three of them. Three angry owls, one under each crossing arch
Are you serious it will look ridiculous
Have you got a better idea
Okay, angry owls it is
Follow @drjacameron
Since this has gone viral I think it’s worth saying that the pictures are taken by me except Selby which is from http://www.docbrown.info/docspics/, and Durham (where photography is not allowed, leading to it being very hard to find pictures of online, so I’m lucky I found one at all) which was taken by Flickr user Ninesergeants https://flic.kr/p/a7pQdG. Wells is taken from the Cathedral website (I’m so bad at taking the one straight-down-the-nave picture which is the only shot most people take!)
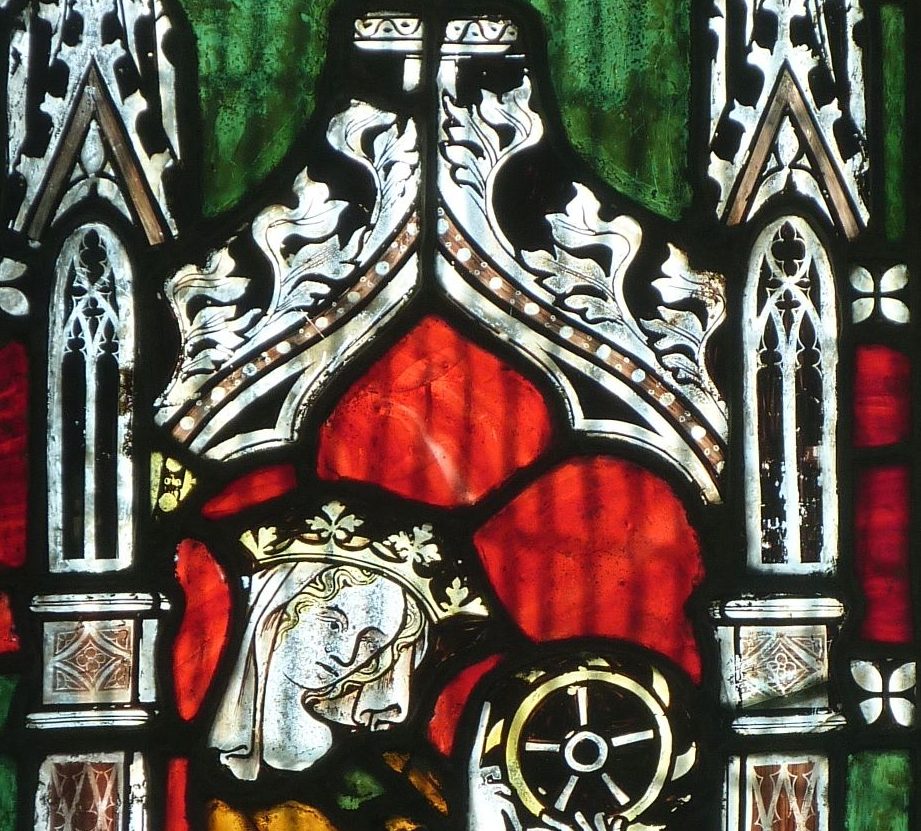
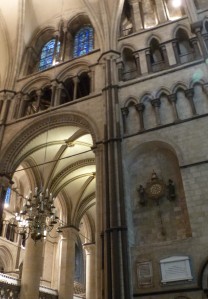
Reblogged this on hiddenhistoryhub and commented:
This is wonderful…thankyou :)
This is brilliant, thanks for a good laugh on a Thursday! I was sent the link by a friend and have already brightened a colleague’s day by sending it on.
Really nice work on the flaws in construction of some of these wonderful old churches. Remember having seen a ceiling in the York Minster with curves going up to the central boss that did not match up rightly.
The ceiling of Linköping cathedral in Sweden is a bit wibbly-wobbly, although that could be down to the fire in the mid 16th century.
She’s a lovely big church alright, but to have this categorised as a cathedral, what you need is an eye catching spire.Bung us a few groats and I can build you one of those…
Site foreman of St Mary’s and All Souls church, Chesterfield, Derbys..
Fantastic. I had to look really hard tho on one and I’m not really sure about exactly what’s wrong with the presbytery spandrels? Can you explain to a non-expert please? I checked on google and wiki but all i got was explanations about medieval nappies.
(Okay, that last bit was a lie, but could you please explain it? :-) )
Yes, I apologise for the Abbey picture but then it’s very hard to get good pictures of it because of their rules. It is actually my picture from an after-hours visit when we were allowed to pretty much do what we wanted.
Diaper just means covering (so I always think the Americanism is better than our silly “nappy”). It’s the square ornament with a flower in the middle that covers the arches. If you look closely you can just about see the design changes slightly and the grid of squares doesn’t line up.
It would have been easier if I’d taken it from the gallery directly opposite but sadly I forgot. There are clearer pictures in Paul Binski’s Westminster Abbey and the Plantagenets, and it probably represents a building break and restart rather than a French architect’s exasperation at his English masons.
Even with that explanation–which I’m profoundly grateful for–I still can’t see it. :(
Some other explanations: William the Englishman replaced William of Sens at Canterbury when the latter fell off the scaffolding. The eastern transepts are entirely his, and look very different to what came before, and the famous “pilgrim” steps up to them actually cover up part of the earlier work which is rather amusing in itself.
Salisbury isn’t built on top of an old cathedral like every other building here, although they possibly did keep the proportions of Old Sarum when they moved. The arch is actually a way of filling up the blank space caused by the fact the second storey is wider than the first. It is done a lot in East Anglian church arcades and probably wouldn’t be seen as a mistake.
Durham really is a direct copy of Fountains they stuck on the end of the church, and they were really were stupid enough not to realise that the rib sprung from the body of the church wouldn’t line up with the new buttresses and would have to go diagonally and miss the cross-vaults. It is an absolutely epic mistake if you see it and it’s not easy to understand.
The documented master mason of Westminster Abbey is Henry of Reyns. Whether he was from Rheims or not is one of the oldest debates in the literature. Clearly, he was.
William Joy is the major architect at Wells
in the first part of the fourteenth century who designs the Lady Chapel and retrochoirwhen the tower is recorded as enormiter deformitas (as far as we can make these assumptions about individual creativity in the Middle Ages), and it’s almost certain he made the decision to place strainer arches under the tower to stop it telescoping in. They are possibly a little over-sized and dominate the beautiful Gothic nave (possibly the first true Gothic in an English Cathedral, yes, before Canterbury) so I have no reservations to making you see a face in them forever more. Stand under them and look west instead!I did this in about 40 minutes on a Sunday morning after going through my pictures of Pershore Abbey from a few days before. That one is still my favourite, because by carving that rather beautiful, eloquent swirling leaf up the arch I think they just draw attention to the change of plan and make it look _worse_…
That really made me laugh!! And, besides, I never knew that the arches in Wells cathedral had been built after the cathedral itself, thanks for this!
Made me smile!
Excellent post!
Brilliant. Really laugh out loud.
We have a wonderful builders bodge here across the border at Margam Abbey. The nave is pure Bernardine, then they put on one of those trendy octagonal chapter houses, then they got the money to rebuild the chancel and transepts in EE style but didn’t have QUITE enough room for the windows…
It’s OK, guv, we can cheat it a bit that way, no-one will notice …
Great stuff! Old architecture is always fascinating to learn about :)
These are hilarious ! – well, OK … it’s the accompanying dialogue that’s actually the hilarious part. :-)
I hope that your PhD is progressing satisfactorily; and I for one am glad that you decided to write a blog to test the waters …
Love it. Got it as a share on FB and am sharing/following etc. I often use these ‘mistakes’ as a way in to discussing the aesthetics of medieval buildings: for example it is their more organic/less prescribed creative process that is one of the keys to the hard-to-define difference between, say, a really accurate C19 copy and the real thing.
Do have a look at my own blog in case you like what you see there.
Oh! Incidentally the Lady chapel at Wells is Thomas of Witney rather than the redoubtable Mr Joy. Personally I think WJ makes a fascinating case-in-point re the question of authorship in these buildings — I’d argue, arguably without much evidence to back me up, that he’s the first architect in English history with an absolutely identifiable personal signature style: does that reflect changing attitudes to ‘creative authorship’ in the C14? Discuss. Preferably at 3am after a drink or two.
I was vaugely worried when this started going round that someone who actually knows something might read it! I am glad the only English mistake you noticed was in a comment (some of the transepts were the wrong way round in the original post, actually)
I confess I don’t know exactly how the strainer arches at Wells are documented!
Sorry to be so po-faced. Anyway was doing more laughing than close reading, surely the general idea.
Won’t go into the ins and outs of those strainer arches now, except that they’re probably 1340s and thus yes during time when WJ is at work at Wells, but the evidence is circumstantial — a recorded enormiter deformitas in the tower (or words to that effect) which may or may not be the problem they are designed to address. Stylistically they can really only be WJ or the controversial Bristol Master: if the latter they are presumably a few decades earlier. I know visitors often assume they’re an intervention of c1967 which shouldn’t have been allowed….
Good thing this would never happen nowadays. I also like the M.C. Esher-inspired triple arches in the south aisle at Tewkesbury Abbey, and Ely Cathedral’s south transept ‘offset doorway to oblivion’.
I’m laughing way, way too hard at this post. Hilarious!
Made my day!
Nice post — informative and entertaining. Have you got enough material to do another one?
Oh yes…
Exxcellent :-)
This just completely made my day! “The Normans did it” is now my new excuse for everything.
Really liked this — especially the angry owls! Very witty!
“Oh, well, tell ’em it’s a deliberate manifestation of man’s fallibility before God, I s’pose. Always a winner.”
Love the angry owls!
[…] Amusing captions for a few great mistakes in Medieval architecture. […]
This has re4ally made my weekend! I’m slightly surprised you haven’t included anything from Ripon where there are some beautiful examples – pay us a visit here sometime and you’ll be rewarded. (There are some very intersting sedilia, too).
Ripon is pretty amusing as a whole. It’s stylistically very important as a reflection of the lost twelfth-century choir of York Minster (VERY early Gothic in England). But it clearly wasn’t very well built, as bits (but not ALL) of the choir were rebuilt in the late thirteenth century, then the nave practically fell down and had to be rebuilt in the fifteenth century, and as many have pointed out in the comments to this I’ve seen in various places, there is some very questionable aesthetics in the way they rebuilt the crossing piers…
Still not as funny as St Albans, though, which had the worst luck ever with bits falling down!
Hard to get these across in single pictures though, I think. Have to think of another way.
Ripon sedilia have truly extraordinary fourteenth-century sculpture though and have a section to themselves in my thesis!
Fascinating that you had such problems at Westminster.
In 2005 I spent two months doing a photo tour of 35 cathedrals and I was able to take photos there with – I think – a tripod. I was interested in the tourists being treated like sheep in One Man and His Dog with half a dozen groups in formation in the nave.
But I see now that they have gone to a “No! No! No! unless you give us x hundred pounds” policy as used to be upheld by the National Trust, who used to lie about the powers they had to restrict photography under the law by misusing “hawking” law to apply to casual photography.
So it comes down to JFDI (!) without a phallic camera which will give them palpitations, or in your place I’d find a reason why you need to compare Wabbey architecture to parish churches for your PhD, and they may let you in. I had no problems except for Durham who charged about £20 for a tripod license.
Are you, btw, on the Yahoo Churchcrawling group?
Best of luck.
2005 might have been the very end of photos in the Abbey. Certainly around 10-15 years ago they still had photo evenings (so I’ve heard). I got all my pictures when we went in after the British Archaeological Association conference in 2013 and could waltz around on the Cosmati pavement to our heart’s content ( https://flic.kr/p/fAF29F !). Otherwise they won’t let anyone take pictures of anything, basically guarding their copyright of their own image library. When I went to look at the sedilia I couldn’t take my own pictures, and I know people who’ve been there and had the same restrictions.
I can understand Westminster’s general policy because as a tourist attraction it would be unbearable, but I think Durham are unreasonable and it really is a pain for me trying to remember precisely what things look like there (especially the Gothic bits) because there are so few pictures online.
Lincoln Cathedral.
The longitudinal rib is not centred over the apex of the Norman West Front arch
The church was rebuilt from the choir then the nave to join up with the Norman towers
Ooops
Still the most beautiful of buildings
Excellent read, I love your passion 😄
Really funny comments! love them! :-)
Thanks!
Never realised that this sort of thing had happened – always thought that these building were perfect!
James, I keep noticing interesting sedilia you might want to be made aware of. Are you still at the ‘data gathering’ stage?
Love the humour in it! I kept laughing as I read your work. I will never look at medieval architecture the same way again.
Norwich cathedral has a few beauties,the west end is most remarkable with the long nave arriving at markedly different heights. The builders just crack
on with different sized arcades.This difference is more obvious internally.Still my favourite building in all the land….
Great roundup. Makes me appreciate Ken Follet s Pillars of the Earth more.
Excellent
This is hilarious, I love your imagined conversations!
I need to link this to all of my medievalist friends, they’ll love this!